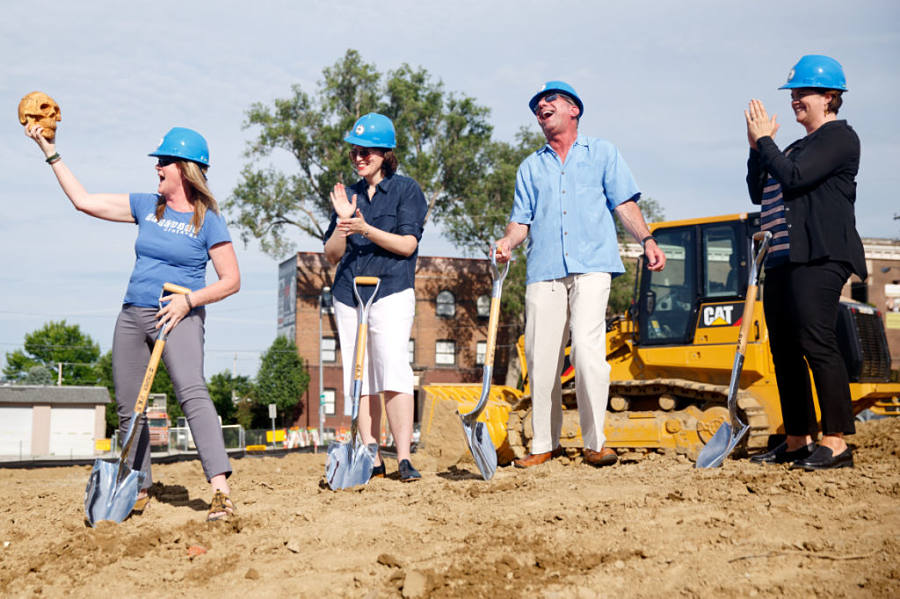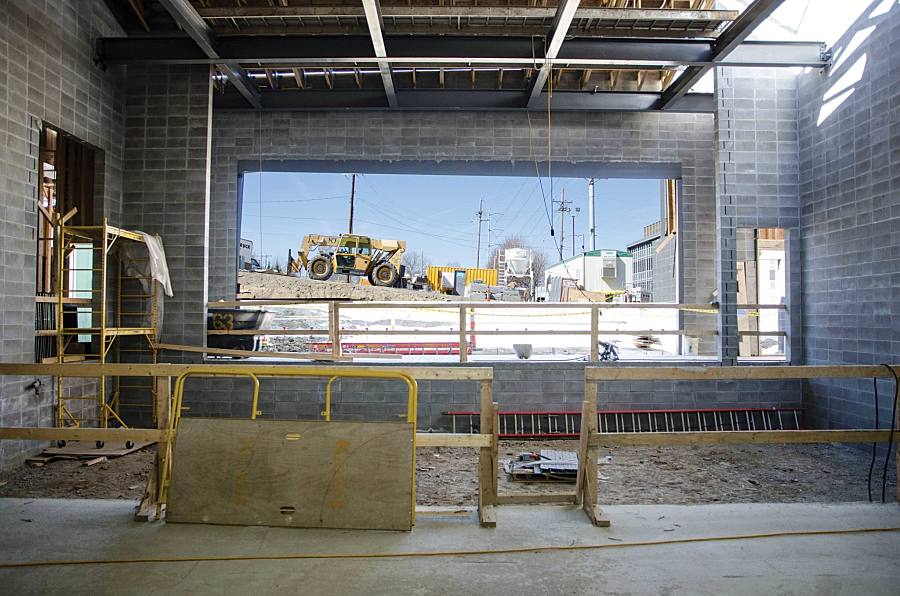Challenge
To simultaneously evolve a company and build a new home without losing your core identity.
Plan
Examine the finances, conduct a capital campaign, and plan a space that may not be bigger but reflects the company’s character.
What Worked
Carrying a strong sense of mission forward throughout the building process; saying “no” when it’s called for; staying within budget.
What Didn’t
Convincing stakeholders that a new building does not necessarily mean a bigger space.
What’s Next
A big open-house party and the 2015–16 season launch.
You know how the story goes: A scrappy but mighty theatre company is founded by a team of college graduates. For the first few years, enthusiasm, talent and moxie carry them forward. Over time the company grows, the work deepens and members of the troupe gradually age. A storefront space gives way to a slightly bigger theatre; shows are made on a shoestring, salaries are laughably low. But the love of making live theatre carries the day, and the spirit one feels at the company’s plays and performances is palpable.
But then comes a financial setback—a fundraiser doesn’t come together as planned, there’s a fire or a flood, a benefit goes afoul, a show that’s expected to make a lot of money doesn’t—which threatens to close the company for good. Does the company make a leap forward, growing in size and possibly building a new home of its own? Or does it shut its doors for good?
Blue Barn Theatre of Omaha, Neb., which was founded in 1989 by a coterie of recent SUNY Purchase graduates, started off in a storefront space in Omaha’s downtown district and has just such a story. The group hit the proverbial financial bump in the road in 2006 and faced a big decision. “We could either close our doors or grow,” recalls artistic director Susan Clement. “I had a Norma Rae moment and thought, ‘Blue Barn is not gonna close its doors with me at the helm!’”
In the wake of the theatre’s financial setback, patrons stepped forward to help the company get back on its feet. Clement describes how a longtime supporter told her, “It’s when you’re at your lowest that you should think biggest.” That impulse was boosted a few years later by a game-changing donation: A local philanthropist presented Blue Barn with a piece of property along with a cornerstone allocation aimed at kick-starting a capital campaign for a permanent new theatre space.
But for Clement, this wasn’t a straightforward solution. “Blue Barn doesn’t operate in debt,” she explains. “We don’t spend what we don’t have.” So despite the generous donation, Clement—who estimates the theatre’s operating budget at the time was $250,000—took the matter of what to build and when to build it to her board for in-depth discussion. The upshot was that “we realized we didn’t need a giant building in order to keep telling great stories onstage,” she reports. “We just wanted to build a home—but we knew that it’s what’s onstage that makes us who we are—not a building.”
In April 2012 the company began working with an architect. The plan was to spend $5 million for building and construction, with an additional $1 million endowment and $1 million operating fund. Clement admits that the budget, which felt huge to Blue Barn, was still considered rather low by the architect and the company’s other business partners.
Soon Clement realized the partnership wasn’t an aesthetic match, and architect and company parted ways; work began with a second architect but problems began to surface there, too. “I kept hearing, ‘Just raise more money,’ and that wasn’t a mentality I felt comfortable with. I needed to be able to say ‘no’ and stay true to what Blue Barn is,” reasons Clement. “It’s easy to become a follower in these situations and say ‘yes’ to experts,” she cautions, noting that it was her first time overseeing such a building process. “But at the end of the day, it’s your money and your home. You’re the one using the space—not the architect.” These experiences helped crystallize for Clement the idea that Blue Barn’s voice needed to predominate in the new-building process.
To that end, Clement advises companies facing similar situations to have a strong sense of mission and identity before embarking on a building journey. “The voice of your theatre had better be strong and hearty before you venture into building your own home—if you can’t vocalize who you are in a meeting and say ‘no’ when it’s called for, then you shouldn’t do it,” she avows. Moreover, Clement believes that the need to grow should stem from artistic drive as well as line up with economic realities. “Don’t become ‘house poor’ or spend above your means,” she warns.
Luckily for Blue Barn, three’s a charm, and the third architectural firm, Min|Day, was a match, both aesthetically and spiritually. Providing aesthetic insight and guidance throughout the entire process was theatre specialist Joshua Dachs, who contributed a range of observations—for example, that the pillars in Blue Barn’s current space created a nest-like feeling that should be retained. Together the team studied what they loved about the current space and what they wanted to carry with them.

One of the most surprising parts of the building process for Clement and company was communicating to people—everyone from patrons and supporters to architects and funders—that just because Blue Barn was building a new space didn’t mean it was building something bigger. “I kept saying ‘No,” says Clement with a chuckle. “I had to keep putting on the brakes and explaining that we were building a home, and that if we made a 250-seat house we would disappear, because we would be losing our identity.”
The new space, which sits on the site of a former downtown Omaha restaurant, is, it turns out, a bit bigger than Blue Barn’s previous space: 96 seats compared to 86. It retains the old theatre’s layout, in which one enters the house in front of the audience, “which creates a certain kind of energy,” Clement allows. The lobby sports reclaimed floors instead of carpet, and big chandeliers from the razed restaurant have been put to use.
A new space wouldn’t be complete without a wish-list item, and for Blue Barn that’s the convertible upstage wall that will open up onto a green space. “I used to always joke about opening up the back wall of our theatre, and now we actually can,” Clement enthuses. Audience members will be able to look into the theatre from an expansive lawn.
“We’ve planned a simple and efficient theatre,” says Clement, adding that the building, which will have an open-house party in June and officially open in September, could not have become what it is without the help of local artists. A brick artist, a metal artist and Clement’s own husband—who milled local wood to create the new nest-like beams around the audience—all contributed to the new building. “We’re doing this the Blue Barn way,” she says, “community-made and art-driven.”


