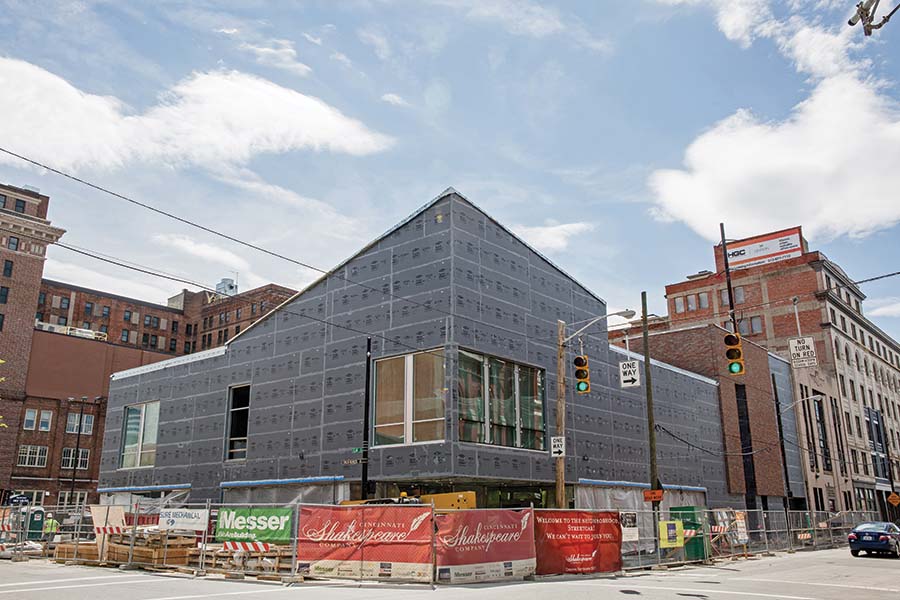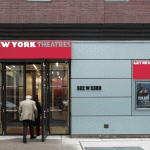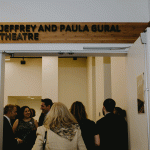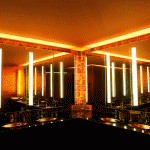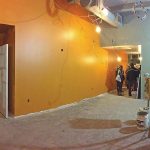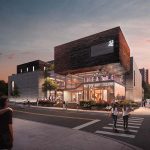A theatre is more than a place to stage plays, and no two stages are exactly alike. The seven case studies we’ve gathered here range as widely in type, scale, and geography as we could find from among current or recent projects in the U.S., from new constructions to lavish renovations, from root-and-branch rebuilds to timely retrofits. Some of these projects are done deals; others have barely progressed beyond groundbreaking. All represent vital new infusions of energy and space into the field of live performance.
A.R.T./New York Theatres
Rooms to Grow
The Alliance of Resident Theatres/New York, founded in 1972, manages more than 360 nonprofit theatre companies in New York City, providing them with various amenities, including rehearsal and office spaces. Now they’ve added some actual performance spaces for rent as well, with the opening of the new A.R.T./New York Theatres in January 2017. Says A.R.T./New York executive director Virginia Louloudes, the new venue’s two theatres are intended for “diverse, adventurous, and artistically substantive companies that have operating budgets below $1 million.” There’s no shortage of candidates who fit the bill, she adds, estimating that there are upwards of 300 companies, which she calls “the lifeblood of New York’s theatrical ecosystem,” but which are “poorly financed and mostly itinerant, without rehearsal or performance spaces of their own.” The new spaces on the far western reaches of Manhattan’s theatre district, she says, “are our response to this crisis.”
Size: 14,995 square feet
Specs: The space houses administrative office spaces and two theatres: the Mezzanine Theatre, which seats 99-149, depending on configuration, and the smaller Jeffrey and Paula Gural Theatre, seating 64-87. Both have spacious lobbies and lighting booths. The Gural’s lobby doubles as a playing/rehearsal area, with a control booth overlooking the space and a pipe grid for hanging tech equipment. The building is fully ADA-accessible and has a nearby parking garage. Art by Jeppe Hein and Peter Coffin brightens the interior.
What was there before: Warehouses owned by the city of New York spanned the block between 10th and 11th avenues on 53rd Street. There were plans to obliterate them and build housing, but the community board feared that luxury high-rises would price out current residents and wanted something artistic to take its place instead. The city offered A.R.T./New York space in the building, and placed them in the Department of Design and Construction’s Excellence Program, ensuring the city would foot the renovation bill and provide them with a world-renowned architect.
Designers: Architect Toshiko Mori headed the project. “I really wanted to have a theatre where you can experiment with different types of seating,” Mori explains. “It amazes me how each group transforms the space to their own identity.”
Total cost: $17 million
How the money was raised: With the Design and Construction Excellence Program, the theatrical conversion was fully funded by the city of New York, to the tune of $16.672 million, with support from other city departments. An additional investment of $400k was provided by the New York State Assembly.
Nonprofit set-aside: The theatres are reserved exclusively for nonprofit use. Members are offered discounted rates thanks to a rental subsidy fund, raised from foundations and individual donors, which, Louloudes says, “helps many theatre companies save money or perform in a space of a higher quality than they could normally afford.” The amount raised thus far, she speculates, could subsidize rentals at the venues for another 25 years.
Green thumb: Sustainability is important to Mori, so she incorporated many environmentally friendly elements into her design, earning the theatre LEED silver status. Bamboo was used throughout, and heating and air conditioning are controlled and contained to necessary spaces. “It’s these little tweaks I find so delightful,” enthuses Louloudes. “I think one of the things I never realized until we actually did it was just how excited I would feel when those theatres opened—we had been working on it for so long, the fact that it happened was just amazing.” —Estelle Pyper
Cincinnati Shakespeare Company
Outward Show
Founded in 1993, Cincinnati Shakespeare Company (CSC) operated for years inside a converted movie theatre, a space that lacked amenities for patrons and limited productions artistically. After a whirlwind funding and building process spanning about two years, the Otto M. Budig Theater, about half a mile away from the old venue, will open for its inaugural season this September. “The idea of being able to transform this organization from a renovated, single-screen movie theatre to an intentionally designed and built facility is an unbelievable opportunity for the company and for the city,” says producing artistic director Brian Isaac Phillips, adding that the city’s robust and reviving arts district, which also includes Cincinnati Music Hall and Cincinnati Ballet, helped propel the construction. In response to growing interest in the arts, the Budig Theatre will have 60 percent more seats, and offer improved amenities for patrons and artists.
Size: 40,000 square feet
Specs: The new facility includes a theatre with 233 permanent seats and a maximum capacity of 299, as well as rehearsal and event space, a classroom for educational programs, and a high-bay construction area for set construction. Patron amenities, all ADA-compliant, include a more spacious lobby, increased restroom facilities, a separate box office, and a stylish bar. The theme throughout is “reveal and conceal,” explains Phillips, noting that the lobby is wrapped in glass and upstairs rehearsal space has two windows, with curtains that can be drawn as needed, overlooking Washington Square Park. “You’re going to be able to look in and see sword fights or us rehearsing scenes,” says Phillips. “You don’t usually get to see how the magic is being made.” Administrative and production offices will be in an adjacent renovated building, which will also house the costume shop, dressing rooms, paint, and properties shop. The new location also offers improved access to parking, transportation, and additional dining options.
What was there before: Theatre leaders knew they had their location when a former men’s shelter in the arts district, abandoned when an improved shelter opened in another part of town, became available. The old building was demolished to construct the theatre.
Inspirations: The Royal National Theatre and Shakespeare’s Globe in London, the Royal Shakespeare Company’s Swan Theatre in Stratford-upon-Avon, and the Stratford Festival in Ontario, Canada. While CSC has performed on a proscenium stage for many years, the new theatre features a thrust stage, echoing these antecedents.
Designers: GBBN Architects and Messer Construction, both with offices in Cincinnati, led the project, with Schuler Shook theatrical consultants and Kirkegaard Associates advising on the acoustics and theatrical components.
Total cost: $17 million
How the money was raised: CSC secured public funding and private support for the building, with help from 3CDC, a nonprofit economic development organization in Cincinnati, to acquire an option to purchase the land. About $4 million in equity came from a tax credit from Cincinnati Development Fund and US Bank. Public support included about $1 million in capital grants from the state and city. More than $12 million came from individuals and private, corporate, and family foundations. CSC is currently raising about half a million dollars that will serve as an endowment and provide operational support.
From an island to a forest: The 2016-17 season ended in the original space with a production of The Tempest, featuring a founding company member in the role of Prospero, and each night ended with cast members exiting the building and walking the half mile to the new home. Subscription sales for the debut season have surpassed all company records, and some performance nights are already sold out, according to Phillips. The next season will open with A Midsummer Night’s Dream. “It’s Shakespeare’s perfect comedy, so what better way to invite as many people as possible to see the new building and to see who we are?” asks Phillips. —Dara McBride
Coca-Cola Stage at the Alliance Theatre
Beloved Community Center
Atlanta’s largest nonprofit theatre has spent nearly half a century in a “facility that predated our organization identity,” as they put it politely. Slightly more bluntly: Though its facility, built in 1968 on the campus of what is now called the Woodruff Arts Center, was never racially segregated, some aspects of its construction—particularly a balcony served by an independent staircase—reflected a Southern legacy that feels “misaligned” with its current values, as the Alliance words it, invoking Martin Luther King Jr.’s “mandate of the beloved community” as a guiding principle of its current rebuilding, to be completed by next season. Meanwhile, the Alliance is starting an ambitious itinerant season all around Atlanta (more on that below).
Size: 62,216 square feet
Specs: A terraced auditorium with a proscenium opening will seat 650. The renovation also includes a costume shop, two rehearsal halls, a green room, two “actor quiet” rooms, 10 dressing rooms accommodating a total of 60 performers, stage management and production offices, electrical and sound shop, a properties kitchen, and production storage.
Designers: Trahan Architects led the team, with consulting by Theatre Projects, structural engineering by Uzun+Case, MEP (mechanical, electrical, and plumbing) engineering by DLB Associates, and acoustics by Talaske Group.
Total cost: $32 million
How the money has been raised: In addition to the corporation named on the marquee, money has come from foundations, individual donations, local government support, as well as a special state congressional bill that grants tax exemption on construction materials purchased in the state.
A movable season: “It never felt like the right choice to simply produce the off-campus season in a single venue, or even in two venues that might approximate our two theatres,” says Alliance artistic director Susan V. Booth. Her reasoning: “For 48 years, metro Atlanta has supported us by making the trip to our front door. It seemed like we had the opportunity to return the favor, and to do so in a way that celebrated the best of Atlanta by taking our work to a slate of cultural venues across our city.” If it works as planned, she adds, “We’ll be both taking our loyal supporters on a curated trip around their city and meeting new audiences that we can hopefully bring home with us in the years ahead.”
So the Alliance’s 2017-18 season promises to cover every corner of ATL, from the Fulton County Southwest Arts Center and Porter Sanford III Performing Arts & Community Center on the city’s Southside, to the Marcus Jewish Community Center of Atlanta and the Cobb Energy Performing Arts Centre on the Northside, and all points in between: Actor’s Express, Spelman College, Dad’s Garage, Atlanta Symphony Hall, Atlanta Botanical Garden, Atlanta History Center, the Galloway School, and the Conant Performing Arts Center at Oglethorpe University.
In addition to off-site productions, the Alliance education department will embed itself in the communities they’re partnering with by offering acting classes, summer camps, and in-school residencies at select satellite locations.
Inspirations: Dallas City Performance Hall; Chicago’s Goodman, Steppenwolf, and Chicago Shakespeare Theater (see p. 38); Moulthrop bowls; Greek amphitheatres; and Renaissance curving stone stairs.
A-Town Rising: By some accounts Atlanta is in the midst of the biggest construction boom in its history. At the same time the Alliance is getting rebuilt, the city has more than $2.5 billion going toward SunTrust Park and Mercedes-Benz Stadium. —Rob Weinert-Kendt
Curran San Francisco
More Than a Facelift
Rather than build anew, the historic Curran Theatre needed a facelift—specifically, it lacked sufficient bathrooms. Opened in 1922 after Homer Curran, an accomplished pianist, established a business partnership with Shubert Incorporated, the historic Beaux-Arts theatre featured a “gentlemen’s smoking room” but only two women’s bathrooms. Even after the addition of a few bathrooms, Curran leaders noticed reviews of the venue often noted, “The shows are so great, but there aren’t enough bathrooms!” An upgrade to address this criticism soon snowballed into a major renovation. For a while, with scaffolding all over the house, owner Carole Shorenstein Hays jokes that it felt like “the theatre was in intensive care.” Under her leadership, the spruced-up venue reopened in January 2017 with a production of Fun Home.
Size of building: 10,200 square feet
Specs: The 1,677-seat theatre has added new bar spaces, several bathrooms, and upgraded systems (mechanical, electrical, HVAC, plumbing, and security), plus high-speed internet.
Designers: Chicago-based architecture firm Perkins+Will led the project, with Patricia Glasow of San Francisco-based firm Auerbach Glasow handling lighting and New York-based interior designer Brian Murphy refreshing the inside.
Inside dirt: The extensive upgrade required removing—by hand—tons of soil that had been contaminated as far back as the 1906 earthquake. The entire front of the building had to be temporarily braced and shored up while new footings and foundation were poured.
Life during remodeling: Amid the renovation, Shorenstein Hays decided to host a series of new works appropriately titled “Curran: Under Construction.” Each night 150-200 patrons would enter through the stage door and immerse themselves in shows, cozying up next to the performers on a stage backdropped by a lowered chandelier. —DM
InterAct at the Drake
An Historic Opportunity
Three days after the stock market crashed in 1929, a brand-new art deco hotel opened its doors in Philadelphia. Somehow the Drake survived, and now, 87 years later, its historic ballroom—added to the hotel in 1961—is home to Philadelphia’s InterAct Theatre Company. Dedicated to new plays, InterAct previously operated out of the Adrienne, a 100-seat space with 10.5-foot ceilings, for 18 years, just seven blocks away from the Drake. “Our business model at our previous home was not sustainable, and several external factors led us to seek a move,” says artistic director Seth Rozin. “We also had been cultivating a vision for a regional center for new plays, which was not viable in our previous home, but fully viable at the Drake.” Moving into the 95-by-65-foot ballroom with 16-foot ceilings was a breath of fresh air, Rozin says; two theatres were constructed in the space and opened in January 2016. InterAct now shares the Drake with four resident theatre companies: PlayPenn, Simpatico Theatre Project, Azuka Theatre, and Inis Nua Theatre Company.
Size: 10,500 square feet
Specs: The two theatres in the space are the Proscenium Theatre, with 121 seats in a fixed orientation, and the Louis Bluver Theatre, a black box with a flexible configuration of 75-90 seats. Each has a lobby. In addition to the theatres, there is a box office, 10 all-gender bathrooms, offices, conference rooms, and a rehearsal space. And staying true to Philadelphia’s “City of Murals” nickname, InterAct has partnered with Mural Arts Philadelphia to create a large mural on the side of the building dedicated to new plays, incorporating quotes from living playwrights.
Designers: Metcalfe Architecture & Design
Total cost: $2.75 million
How the money was raised: Private local funding sources came mainly from individuals and foundations who have supported InterAct in the past.
A checkered past: Situated at the heart of what is now Philadelphia’s arts district, the Drake fell on hard times in the 1960s—a period of “ill repute,” as Rozin puts it, when the space was prone to such illicit activities as gambling. Indeed, when InterAct moved in, they found evidence of the Drake’s storied shenanigans: mirrors attached to the inside of windows, to prevent passersby from seeing inside, even a hidden room that had been walled up. Rumored guests ranged from Al Capone to the Who, but the most fascinating skeleton in the Drake’s closet may be Omar Sharif’s unlicensed bridge tournaments. “Apparently bridge was his first love, with acting being the second,” says InterAct’s marketing director, Jason Lindner. “He used to come here with what they called his ‘Bridge Circus,’ which was a group of people that he would drag around, and they would just have a crazy, rip-roaring time while he played very high-stakes bridge.” Delighted by the story, InterAct commissioned a local artist to paint a wall mural of Sharif playing bridge in the entrance to the Proscenium. —EP
Karamu House
A Flexible Anchor
In Cleveland in 1915, a place called “Playhouse Settlement” was founded as an inclusive space for the arts and community engagement. In 1941 the space was renamed “Karamu,” a Swahili word meaning “place of enjoyment in the center of the community.” Today Karamu House boasts the title of oldest African-American theatre in the United States. This year marks the start of a large construction project to renovate Karamu’s main Jelliffe Theatre, built in 1949 and named for Karamu founders Russell and Rowena Jelliffe. The groundbreaking ceremony was held on May 23, and the process is projected to be completed by fall of 2018. The Karamu team looks forward to the opportunities this improved thea-tre will present. “It gives us flexibility to think about the endless possibilities of theatre,” says Tony Sias, CEO and president of Karamu, “in terms of continuing to do work that’s traditional in nature, but also having the flexibility to begin to do devised work. The integration of various disciplines allows us to create and think about how we continue to engage a broader community.”
Size: 4,093 square feet
Specs: The Jelliffe renovation will keep the traditional proscenium layout, with a permanent apron, but will now include an orchestra pit stage left that can be used for additional seating as well. The theatre will be able to seat 200, but instead of the traditional fan seating arrangement, there will be a small bank of orchestra seats and an elevated section of seats above, accessible by steps. Bathrooms and lighting fixtures will also undergo construction. In addition, they plan on renovating the smaller 100-seat Arena Theatre’s lobby. When finished, the building will be completely ADA-compliant.
Designers: The architectural firm Robert P. Madison International, Inc. is heading the project, in partnership with DRL Group and Westlake Reed Leskosky.
Total projected cost: $1.8 million
How the money has been raised: The state of Ohio, through the Ohio Facilities Construction Commission, has provided funding. Karamu also plans to engage in other capital campaigns.
Striking while the iron’s hot: Sias says he knew it was time for a change when the local community started to grow and develop. He refers to a “renaissance” happening in Fairfax, in east Cleveland, one of the city’s oldest neighborhoods. “Karamu is an anchor institution,” he says, “and we wanted to make sure we were a part of the renaissance. Focusing on our theatre was a big part of that.” Karamu has been an institution in Fairfax for more than 100 years, and Sias is determined to keep the tradition alive. “It was time,” he says. —EP
TheatreSquared
A Place for Us
Just 11 seasons old, TheatreSquared’s first home in a converted beer distribution warehouse in Fayetteville, Ark., “was of necessity very intimate,” says executive director Martin Miller. “And there was a certain scrappiness to it that seemed appropriate for a company in its youth.” But over time, the rented building, which also housed a community arts center, began to limit the artistic process: Rain pings off the metal walls, two large fixed columns sit in the middle of the stage, and there are few dressing rooms and no space for production support. The company looked into renovating after meeting with community members in early 2015, but learned that if they wanted a venue to match what they were putting onstage, they would need to build. So this summer, northwest Arkansas’s first dedicated professional theatre is under construction. After two more seasons in the current space, TheatreSquared will move to its new home across the street, built over a former parking lot.
“I can only imagine what we’ll be able to do in the new space in terms of real multi-level sets, but also having the ability to create seamless transitions with the full trap space below the stage,” marvels Miller. “There’s going to be an added element of magic to every show that we can approach but not fully achieve with our current constraints.”
Size: 50,000 square feet
Specs: A theatre with 280 seats will be able to scale up to 350 or down to 99. It will also include rehearsal space, administrative offices, an education and community room, scene shop, green room, dressing rooms, props shop, costume shop, and electrics shop. Rounding out the amenities will be eight guest artist apartments, outdoor terraces at three levels, and a café and bar that will remain open all day. Miller sees the new building as part of a trend in designing holistically, thinking of the building as a whole, not just a place that houses a theatre. Creating a community space was essential, says Miller, and hopefully stands to benefit both city and theatre. “You don’t have to have decided to see a show when you walk in,” he says. “That can be a later decision, but one you’re more likely to make because you’re already there.”
Designers: Charcoalblue, a U.K. theatre and acoustics consultant group with offices in New York, guided the project, which was ultimately designed by New York-based Marvel Architects.
Inspirations: “Since TheatreSquared is the only professional theatre in a 150-mile radius, we traveled considerably to build a shared vocabulary of what works and what doesn’t in theatre building design,” says Miller, noting spaces that served as influences, such as the Young Vic and Everyman theatres, as well as the Donmar Warehouse in London, Brooklyn’s St. Ann’s Warehouse, Brooklyn Academy of Music’s Harvey Theater, and Glencoe, Ill.’s Writers Theatre. Theatre-Squared benefited from a grant from the Walton Family Foundation, which is dedicated to elevating design in the region.
Total cost: $31.5 million
How the money is being raised: A campaign is still underway and fundraising totals so far will be announced this summer.
Keeping close quarters: “It does matter when your offices aren’t on site,” Miller reasons. “You don’t run into the artists, you don’t see the designers during tech unless you walk out, get in your car, and drive over.” Miller’s current office is in a separate building five minutes away from the theatre. “It would be much better if, when you go to heat up your lunch, you’re doing it in the same room as the people putting on the show.” —DM

