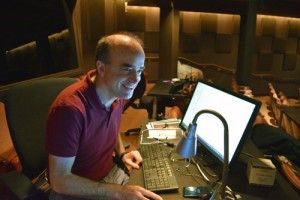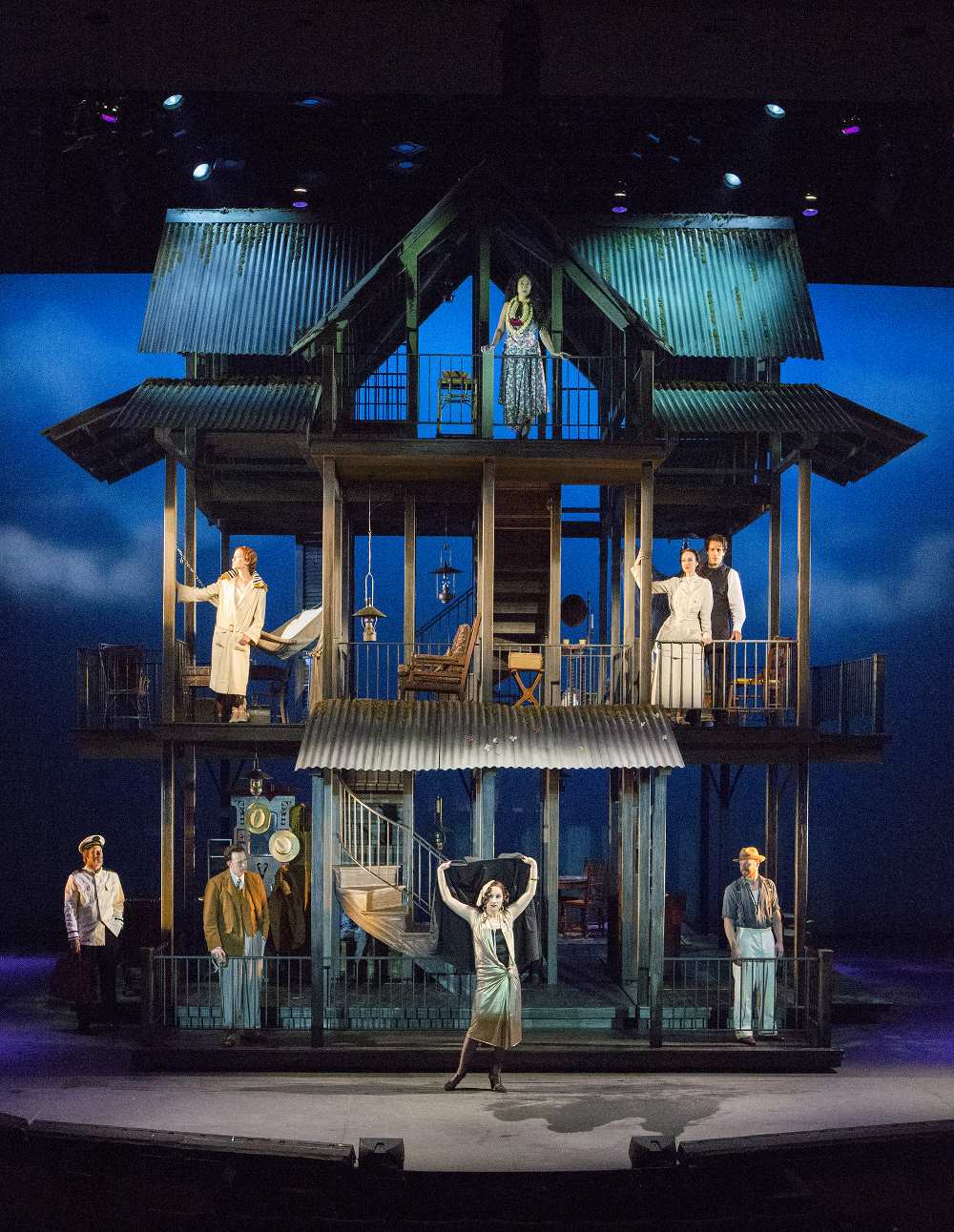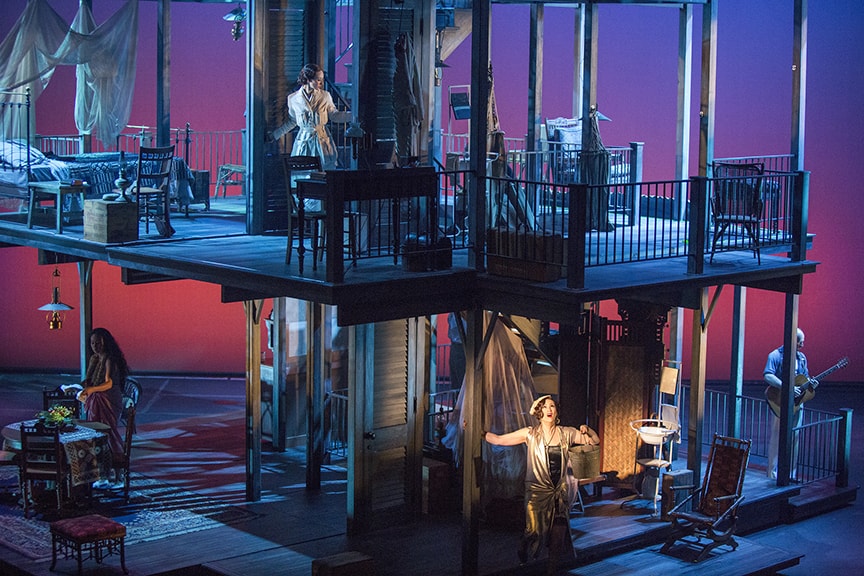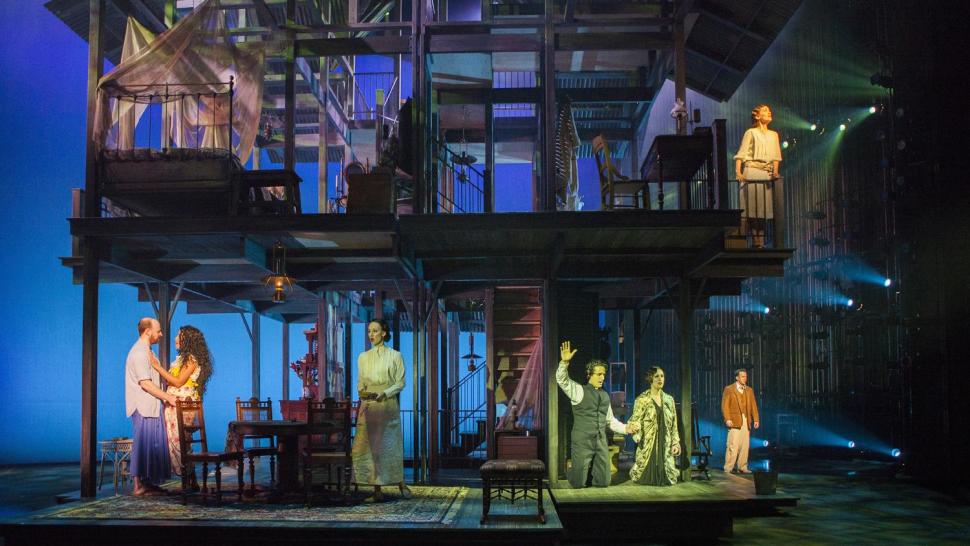Who knew building a house would be so difficult? After all, a lot of plays are set in houses. But the set for Michael John LaChiusa and Sybille Pearson’s musical adaptation of Somerset Maugham’s Rain at the Old Globe (which ran March 24-May 1) ranks as one of the most difficult projects I’ve faced in the last 16 years as technical director of the theatre. Because it wasn’t a normal house.

Rain is set in a boarding hotel in 1924 Western Samoa, where a prostitute (Eden Espinosa) meets a missionary (Jared Zirilli) intent on saving her soul. Set designer Mark Wendland and director Barry Edelstein wanted a dynamic set, capable of taking the audience from room to room and displaying not just where the action is taking place, but also everywhere else in the house. The concept was a three-story house with no walls. A spiral staircase connected each level to the trap room below the stage, and the house was encased in a three-and-a-half-ton steel frame. It needed to revolve in four rotations and had to separate into two halves, and each section needed to be capable of rotating on its own. Structurally, the 30-foot-tall house had to support its own three-and-a-half-ton weight, in addition to the actors’s weights.
And yes, just as the play suggests, the house had to endure more than two hours of actual rain. Clearly I had my work cut out for me. It was hard to know where to start. Do we solve the mechanical problem first? Or do we figure out how to build the entire thing? How much is it going to weigh, anyway? And what about the rain? Where does it come from and where does it go?
I tackled the mechanical part first by figuring out the various movement profiles. Each move the house made required careful discussion and engineering. Rotating the entire house could be done in several ways. The first and most obvious idea was to build a turntable underneath the house, but a turntable would have added significant load-in time and required installing an expensive surround deck.
So we decided to support the house on its own wheels. The next question was: How do we drive it? We already knew that the motor’s speed and position would be controlled by our automation system (Spikemark software and Stagehand controller from Creative Conners). The spiral stairs seemed like a possible drive point; they were at the center of the house and circular. Could we use that as a gear to drive the upper unit? Given the modest 5-foot diameter of the spiral staircase, quick calculations suggested that the power required would exceed 12 horsepower, and would create reaction forces greater than I cared to resolve.
So we decided to make the house turn itself. We hung motors under the first floor of the house, and used tires to push the house in a circle.
To say making a self-driving house is not an easy task is an understatement. Think about a car: The four wheels of a car support the load of the vehicle while maintaining contact with the ground. However, you’ll also notice that when you get into a car with several of your friends, the car lowers closer to the ground as it gets loaded. Cars have suspensions to compensate for road variations, rider comfort, and load balancing. But a three-story house on a suspension would wiggle, shift, and settle as actors moved around it. We decided to use a rigid frame to stabilize the house.
But what could the motor and wheels run on? Obviously we couldn’t just let a three-story house on wheels run on the bare fiberboard floor and expect the stage to stay intact. That took some trial and error. We tried using a spray-on truck bed lining bonded to a metal plate, but that peeled off in one rotation. We settled on a circle of perforated sheet metal, which created enough traction so the wheels wouldn’t slip and would also protect our stage.

Once we determined how the house would rotate and move, the next step was building it—both in the shop and in the theatre. For Rain, we had six days to load in the set.
One idea was to build all the elements separately—posts, beams, floor framing, and floor finishes—and assemble everything at load-in. It was not the best use of the stage time, but it was easy to transport. Another idea was to construct the house like a wedding cake, stacking each level in place. This would have saved on load-in time, but the odd arrangement of posts and beams in the set design made this option impractical.
We settled on a combination of the two. The third floor and roof were built as separates units and fully assembled in the shop. The first and second floor portions of the set were constructed in vertical modules that were 20 feet tall and up to 10 feet wide. They were too big for a semi-trailer, so they had to be loaded by cranes onto flatbed trailers—a first for the theatre. The modules allowed for a minimal number of onstage connections, while maximizing stage time, and fully utilizing time in the scene shop.
Mechanized scenery is the bane of technical staffs everywhere and we faced the usual problems—value engineering, faulty connections, and rushed construction, to name a few. Getting the correct friction force was a problem that took us most of the rehearsal process to work through, but there were others that were just as frustrating.
The casters gave us several challenges. We had built our own “triple swivels” casters (three swivel casters mounted on a pivoting bearing) with plastic hub wheels. But after only a few days, we noticed that several wheel hubs had cracked. So we had to replace all the caster wheels with cast iron hub wheels. Thank goodness we had the center stairway for easy undercarriage access! Even so, the “triple swivels” required considerable additional force to turn around a heavily loaded caster.
Until we found the right combination of down force and deck material, the crew (including me) went onstage in previews to give the house a literal shove in the right direction.

Then there was also a matter of the rain. It is an essential part of the script and mood of the play, but it couldn’t rain on the playing areas while the house was rotating and shifting. We created rain zones that we could turn on and off depending on the position of the house. For the rainiest areas, which were downstage, we created covered drainage platforms. Upstage, the water merely collected on the floor to be vacuumed up at the end of each night. It wasn’t the most elegant solution, but it was the best we could come up with in the time we had.
Finally, there was the intermission shift. The house was designed to split apart and be rearranged at the break. Using our entire show crew of nine, both units had to be slowly repositioned, so that a three-quarter pivot pin could perfectly align into a one-inch socket underneath the house. The first run took the crew 30 minutes. Over the next two nights, the time decreased. But one frustrating night, the shift took nearly 40 minutes. The next day, we rehearsed the shift aggressively, adding a systems of chain motors and come-alongs, and choreographed specific actions for each crew member. With the added rehearsal and practice, the shift went from 30 minutes of sweaty, frustrating labor to a smooth 15-minute transition. The end result, with the audience watching us the entire time, regularly earned us appreciative applause.
It was a rough tech and preview process, and we always hoped that we had solved the last night’s issues, terrified of what new ones we would find in front of the artists, actors, and audiences. It was a testament to my team’s grace under fire that they worked through the problems day after day, refining a giant assemblage of steel into a working dependable machine. The Old Globe’s team of artisans, carpenters, welders, managers, and technicians are willing to take on seemingly impossible tasks even when the time is short and it looks like the laws of physics are against them. It is their teamwork and dedication to the theatre—nearly invisible to audiences—that make possible the incredible creations we present to the public, 15 shows a year, year after wonderful year.
Ben Thoron is the technical director of the Old Globe.


